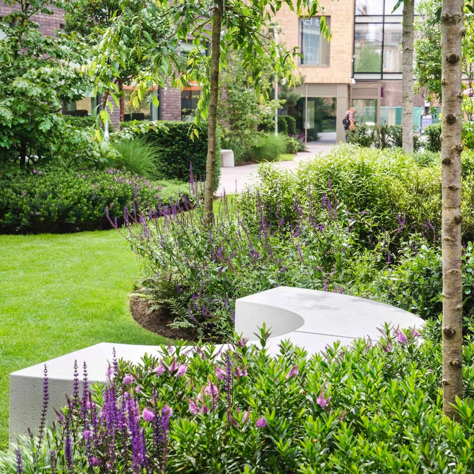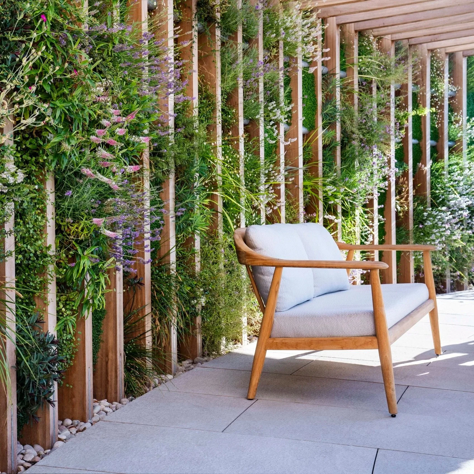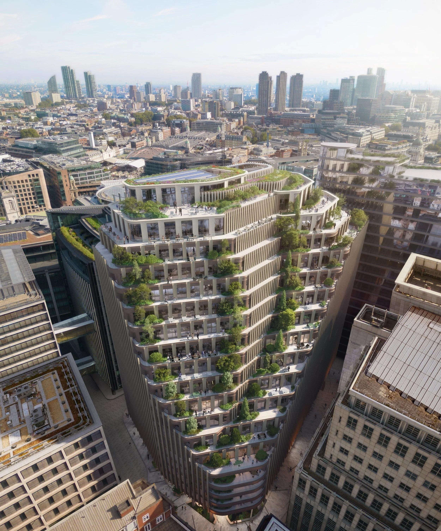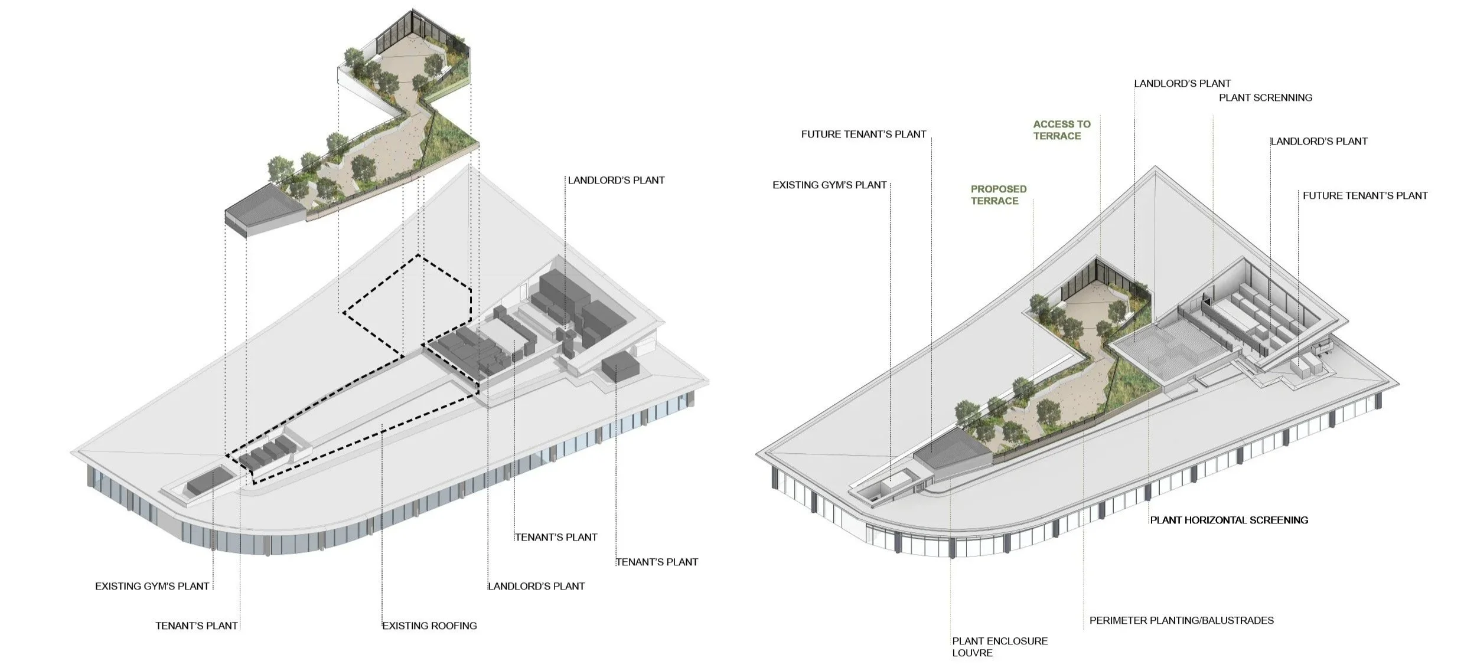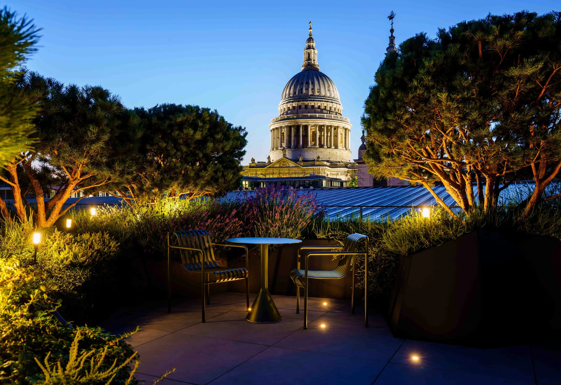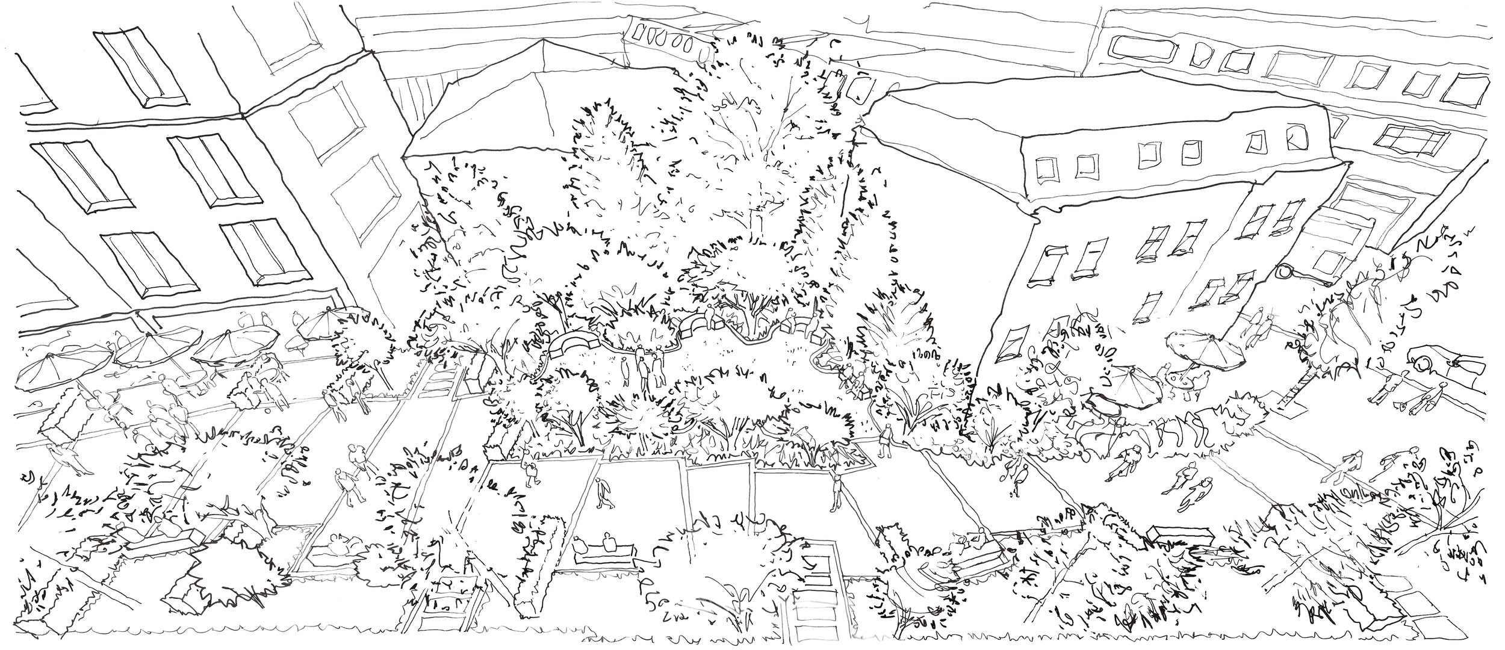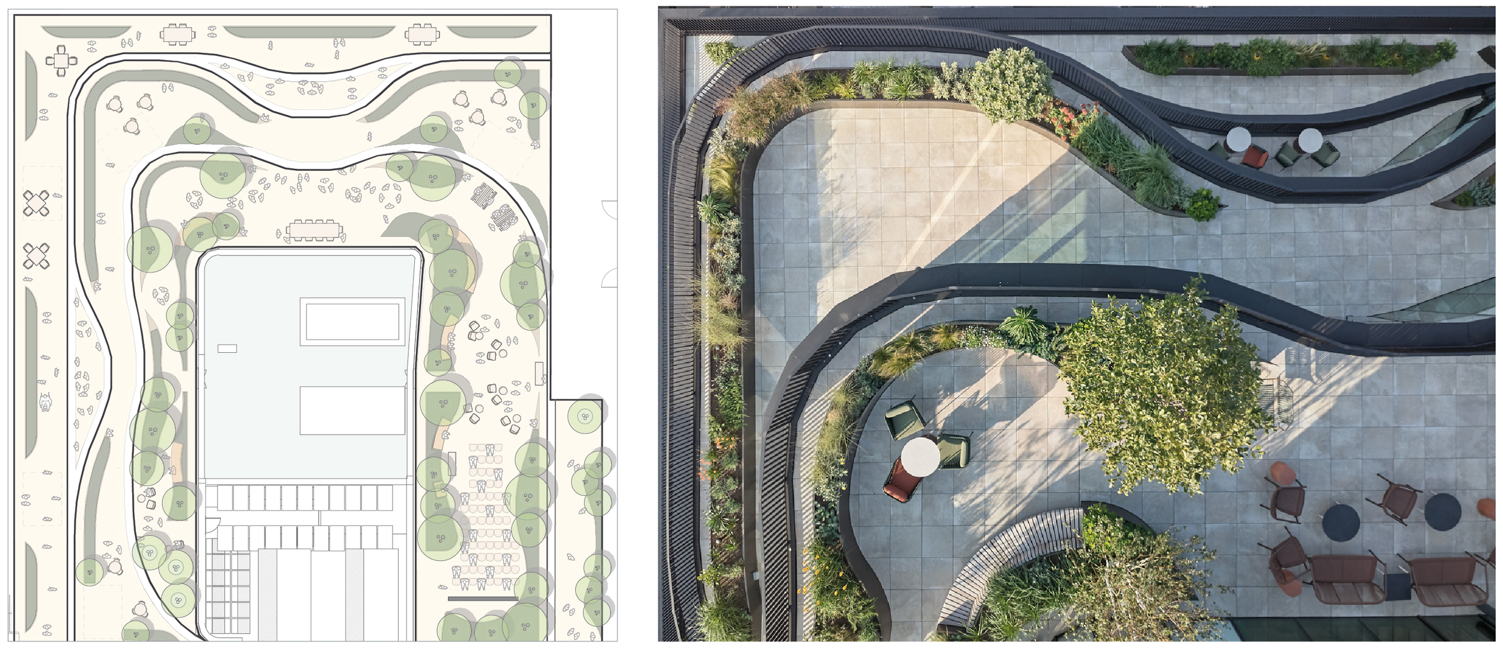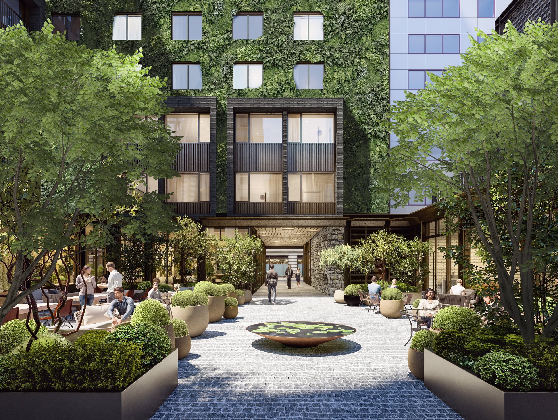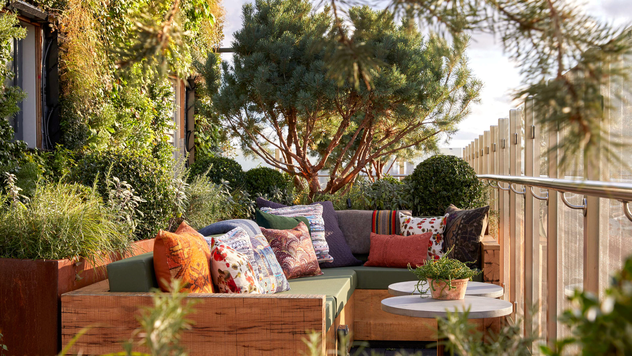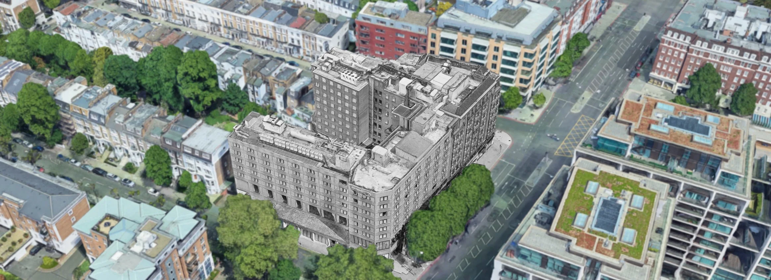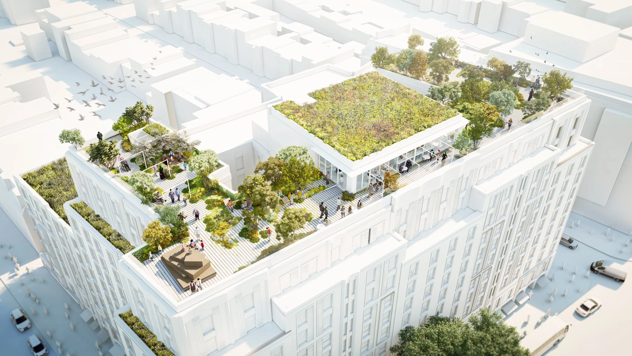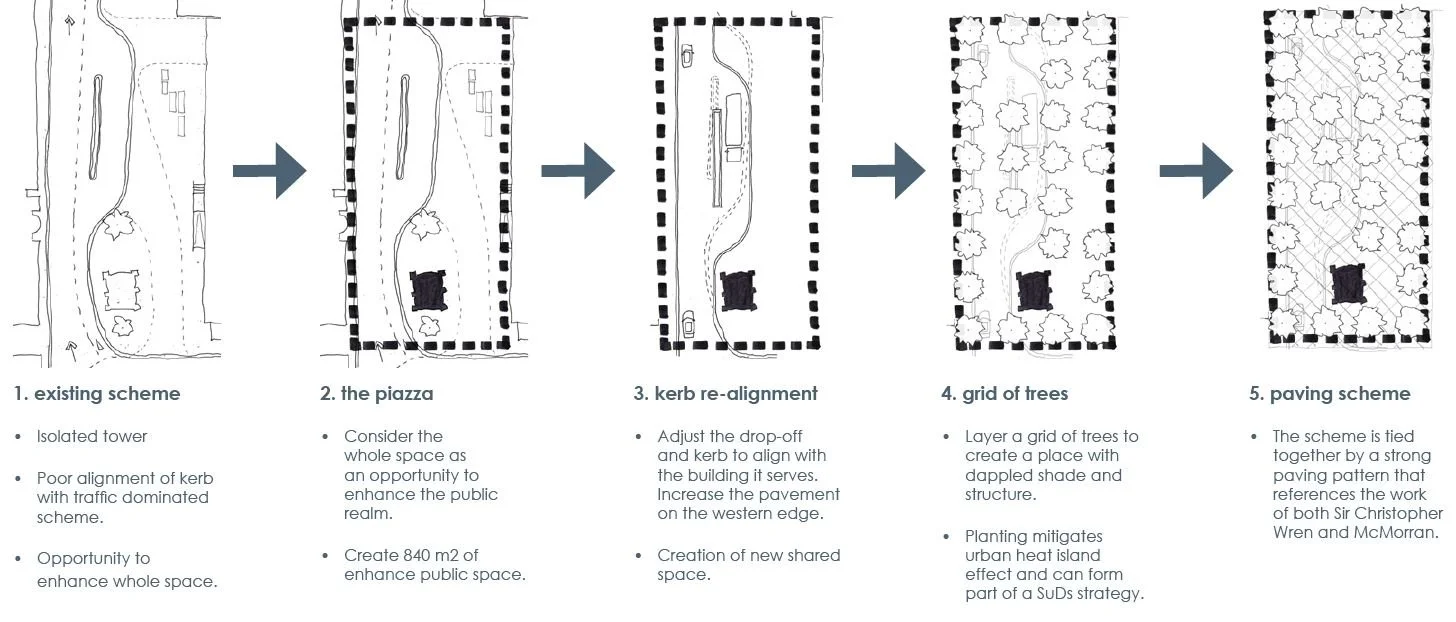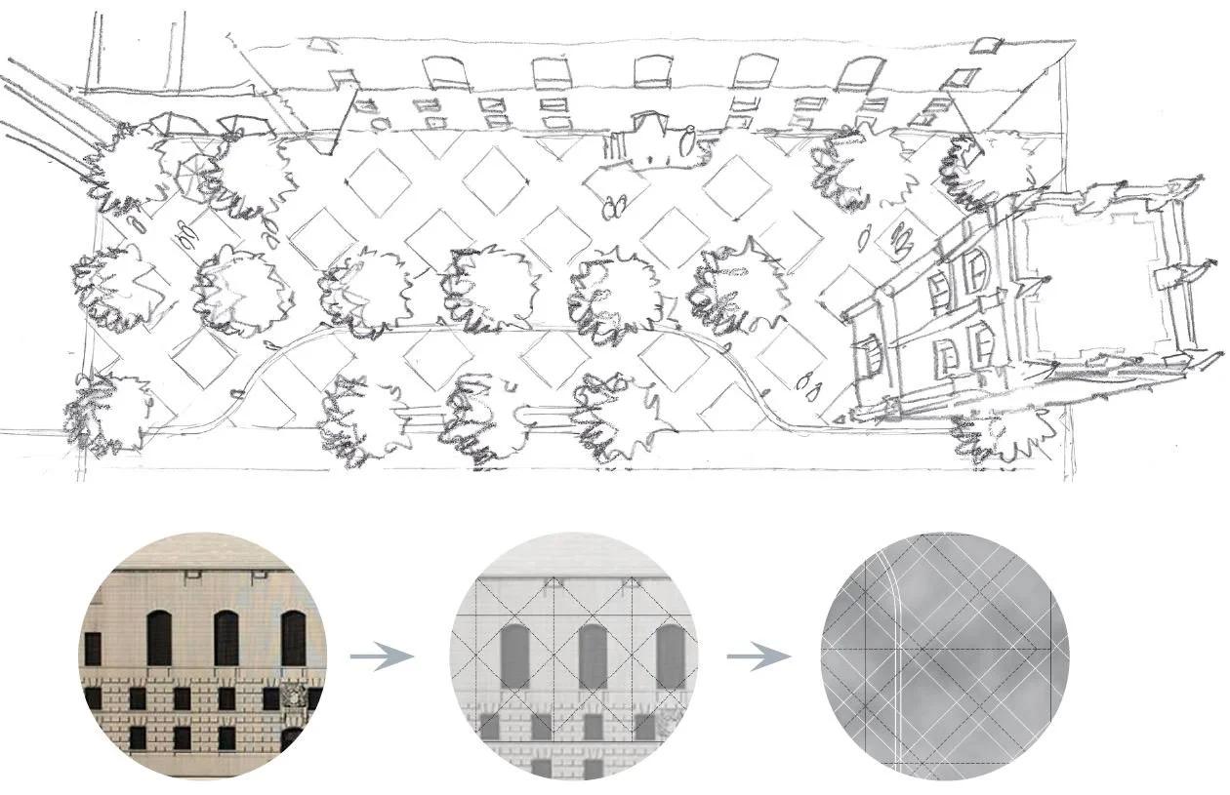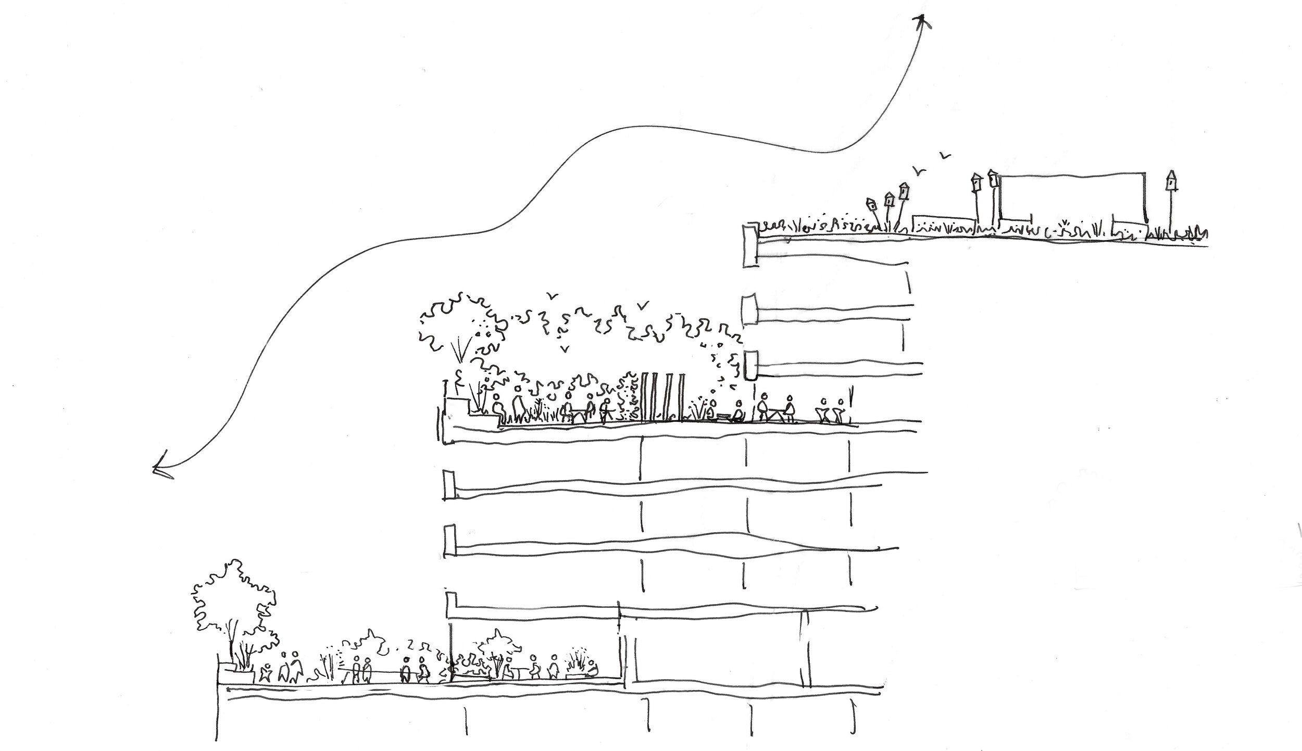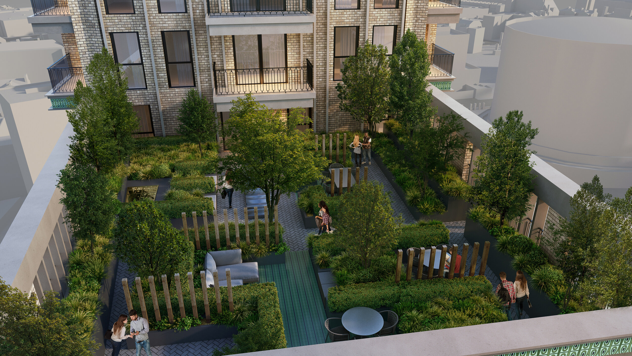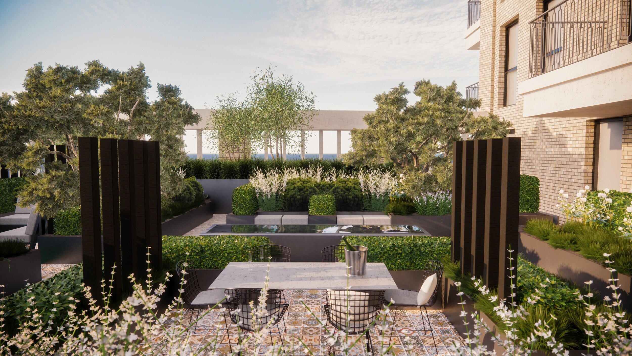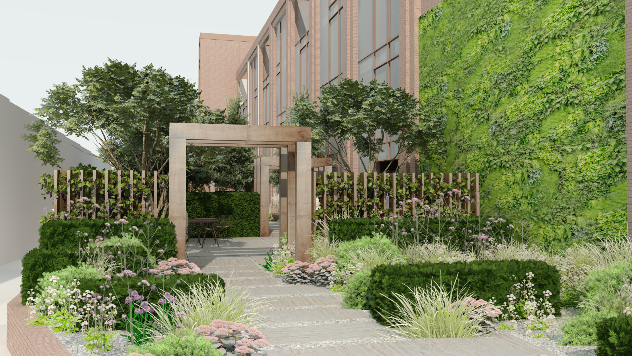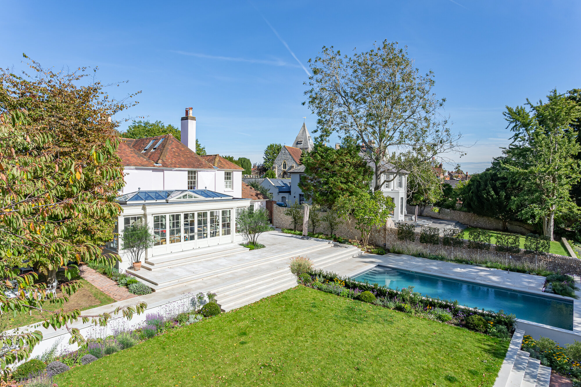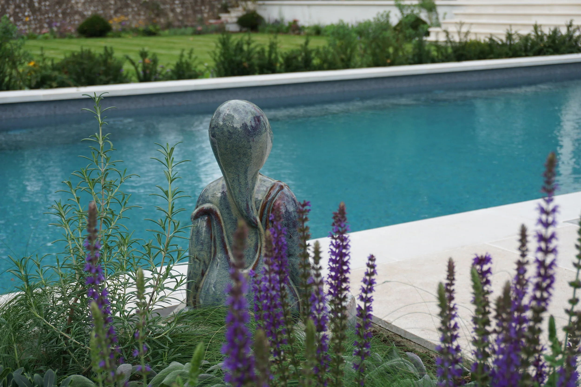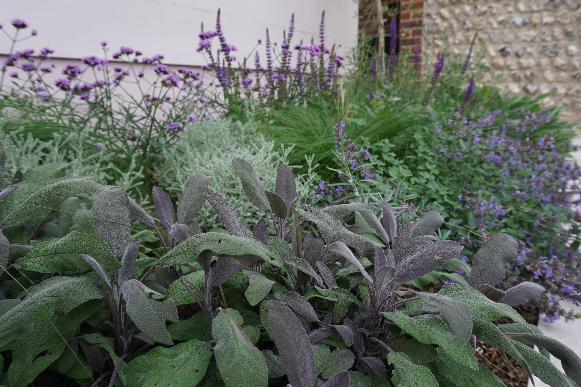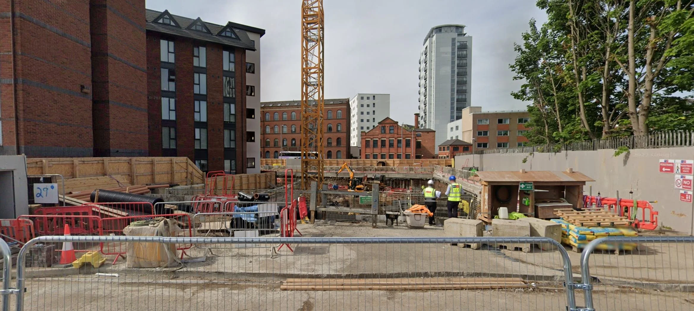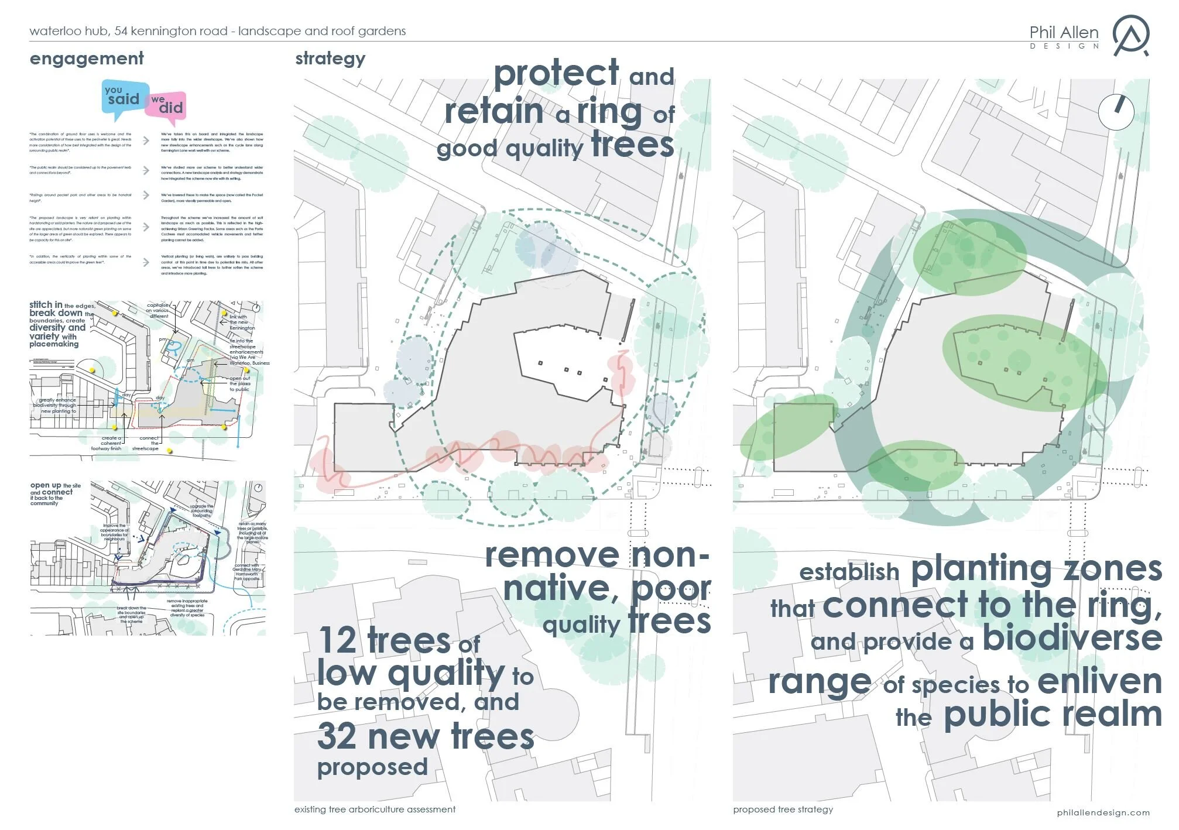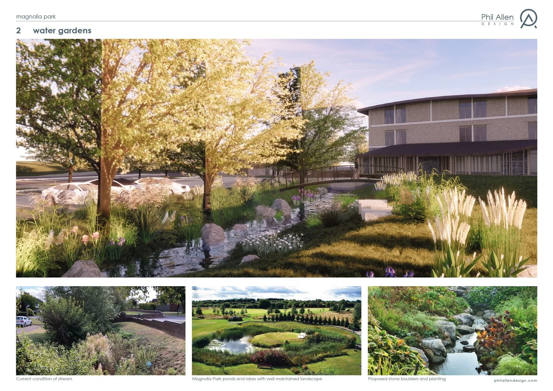“A future-ready landscape, providing an abundance of biodiversity, mosaic of habitats for urban ecology, rain gardens and many other nature based solutions”
• New climate-resilient public realm
• 100 new trees for Southwark
• Public access to 1/3 of the ground
• 1,200m2 of new public realm
• From a derelict brownfield site
The basis for this project is that the greenest building is the one that already exists. In response to concerns by local residents of a deferred application on two sites in Bermondsey adjacent the Shard, PAD were invited as part of a new team for a new a new scheme from an exciting partnership between Aviva Investors and Sellars.
The local Community, Southwark Council and the GLA feedback were clear in demanding the highest quality of design, public realm and green space, as part of the gentle redevelopment of the site.
PAD were appointed from the outset of the project at RIBA 1 to envision high-quality new public realm, a modern reinterpretation of an historic yard, and a series of elevated urban garden set across a remarkble mixed-use development.
The new highly innovative scheme consists of the refurbishment and extension of two historic warehouses into contemporary mixed-use environments entirely infused with wellbeing, community and biophilia.
A new yard, accessible to the public, will re-instate the historic White Lion Court and offer a pedestrian route through the heart of the scheme and forming a bridge connecting the Shard, with St. Thomas Street East Framework with Bermondsey High Street and the Low Line. Remarkably, nearly one third of the site will be publicly accessible space, helping to stitch the scheme back into the urban fabric.
The public realm is inspired by the rich heritage of the site and the layering of time and materials found in the local area, forming a key asset to the scheme.
The planting has been carefully tailored to build upon and enhance local biodiversity and provide valuable habitats for insect, bat and bird species.
The new scheme makes the best use of an underutilised brownfield site, to creat a BREEAM Outstanding development with significant biodiversity net gain and exceptional public realm.
The new scheme works for the local community, and is both sympathetic to the unique history of the local area, as well as a flagship development in terms of environmental performance.
The proposals would deliver approximately 10,739 sq.m. of affordable office floorspace and 713 sq.m. of retail and restaurant floorspace over two interconnected sites.
The scheme provides the following:
• A brand new public realm consisting of mature tree planting, public art and seating, including a new public garden.
• A new publicly accessible yard with heritage inspired design celebrating our local community.
• A big and open ground floor - combined, the proposed public realm and yard will provide nearly one third of the whole site area as publicly access space (592m - that’s over two tennis courts in area for people to enjoy, just off Bermondsey Street).
• Bespoke ecologically-led planting and consisting of native wildflowers, colourful herbaceous perennials and shrub planting for wildlife habitat.
• 100 new trees, including 21 large trees in the public realm and streets, with a further 79 small trees up on the roof garden and terraces, making an exceptionally green, healthy and biophilic environment.
Client: Bermondsey Yards Limited Partnership
Status: In planning
Service: Full scope of services from Concept to Construction, management and maintenance.

